- Joined:
- May 28, 2010
- Posts:
- 7,474
- Liked Posts:
- 1,778
Thought this would be an interesting idea to try.. Its now about 2012-2013 in timeframe.
 acman2:
acman2:
Cubs to have new stadium open in 2015. Looking for ideas on the new park.
Since the Cubs weren't able to secure funding in the early part of this decade.. It has forced talk of building a new park.
The Cubs are looking for your input as a fan.. Whether you're a Cubs fan, Sox fan, Mariners fan.. Whatever MLB Team.. We want your real input.
There are some guidelines with this..
No anti Cub talk (this is supposed to be somewhat constructive.. yet fun)
There is no top to what you can think of.. There is a bottom though. You can't just give a random place.. and not give at least a thought of what the stadium looks like.. capacity.. amount of certain suites.. and any special features that would make the new stadium unique.
Feel free to put any extra details in.. Such as satellite view maps showing exactly where you think it should go.. Any sort of drawings showing what it could look like..
Thank You for your interest in this exercise
CNM's Cubs
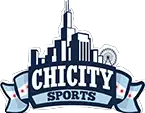







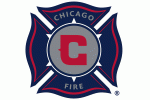
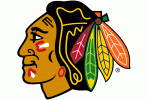
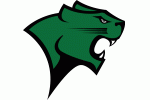
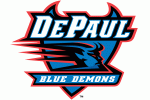
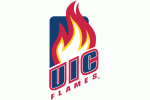
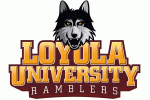
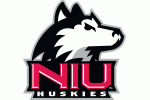
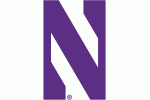


 )
)